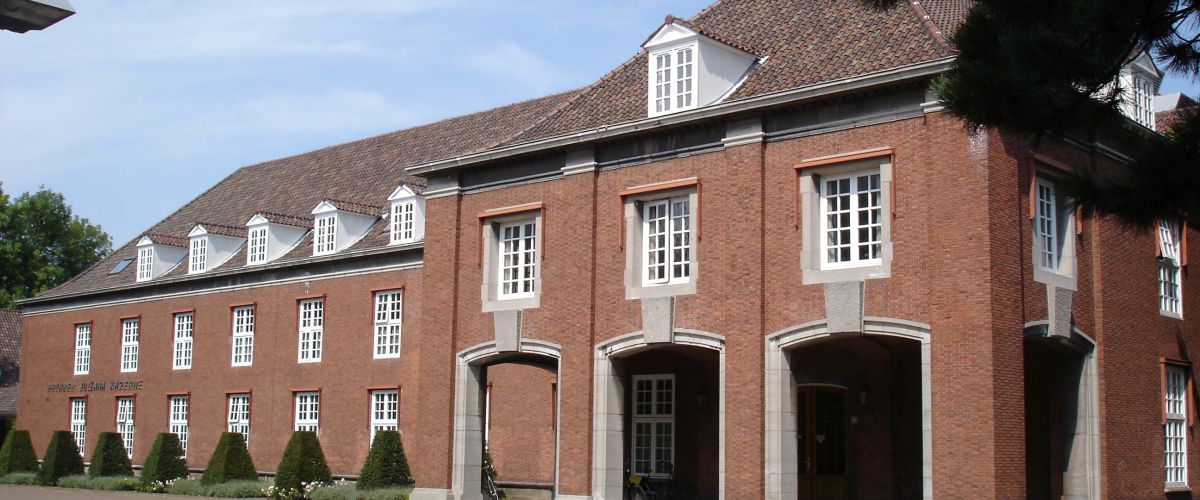German rural architecture in the Netherlands
This building, which is being converted into a housing complex, was established as barracks for the Ordnungspolizei by the German occupier in 1942-1943. These ‘order police’ were responsible for suppressing unrest, strikes and demonstrations, conducting raids and manhunts and transporting groups of prisoners. They also fulfilled the role of firing squad.
The building was designed by German architect Karl Gonser, a proponent of the Stuttgarter Schule architectural style, which was inspired by traditional rural German architecture. In particular, farmsteads and castle-like constructions served as examples. The canal surrounding the complex, the cemented canal walls and stone bridges give the complex a castle-like character. This is also clearly reflected in the barracks itself, particularly the two towering extensions on the main building, the division of the windows and shape of the dormers.
The annex housed horses, cars and materials.
After the war, the barracks was used by the Royal Netherlands Army, which headquartered its Juliana Barracks there from 1948 to 2010.
 Herinneringsroute Atlantikwall Den Haag
Herinneringsroute Atlantikwall Den Haag
